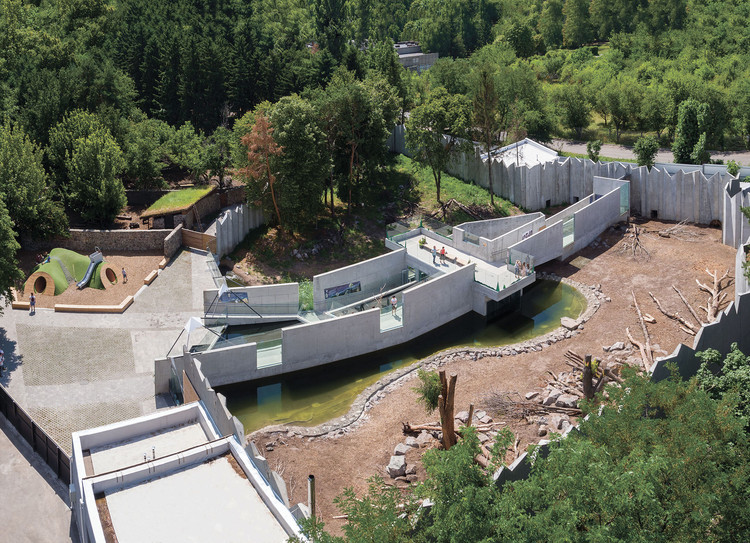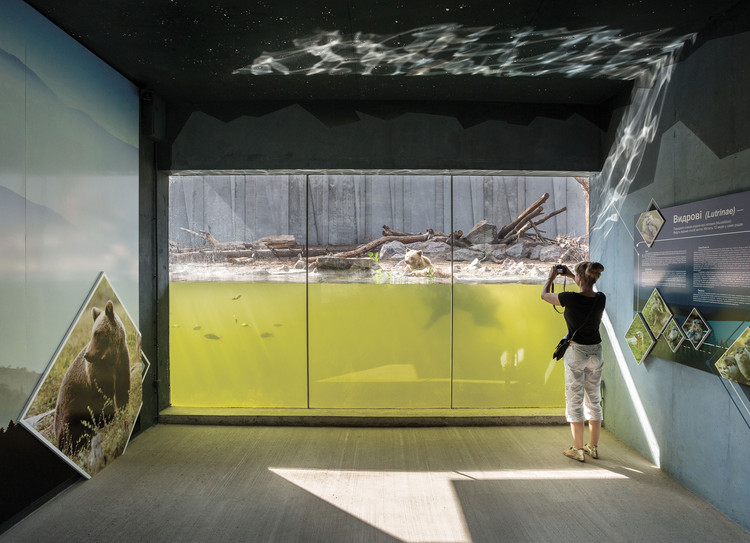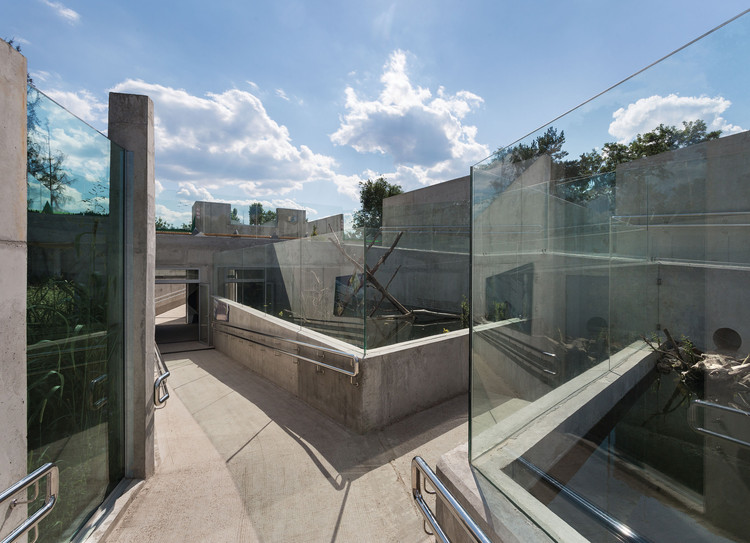

Text description provided by the architects.People in their minds and feelings are always seek to the nature. This is the main reason why the creation of new exhibition in the Cherkasy Zoo was that important. The special value of this project lies in the fact that city zoo is a tradition for Cherkasy. Subsequently, due to the zoo development and renovation the city also recognizes more cultural opportunities as well as financial ones.
Описание предоставлено архитекторами.Люди в своих мыслях и желаниях всегда стремятся к природе. Именно это является основной причиной, почему создание новой экспозиции в Черкасском зоопарке было так важно. Особая ценность проекта заключается в том, что существование городского зоопарка является традицией для Черкасс. И вместе с тем, благодаря реновации зоопарка город получает намного больше возможностей, как культурных, так и экономических.

The preservation of amazing nature and sense of place as well as strong desire to release animals from cages and move them to natural habitat were the primary aim of the project. Therefore, the submerged exposure was chosen as a possibility for visitors to sightsee animals from the different viewpoints and, meanwhile, not to prevent them. The whole complex is formed by a cluster of buildings: gallery, hidden enclosures for the non-exhibited animals and utility premises.
Сохранение уникальной природы и «духа места», вместе с огромным желанием выпустить животных из клеток и переместить их в естественную среду обитания, были основными целями этого проекта. По этой причине был выбран погружной тип экспозиции как реальная возможность для посетителей осматривать животных с разных точек и, в тоже время, не мешать им. Комплекс представлен тремя сооружениями: экспозиционная галерея, блок закрытых вольеров и блок технических помещений.



The route of visitors’ movement is organized by the gallery. New points of view are formed on each level difference. Each point provides a unique view on the exhibition. There are two main observation platforms in the center. One provides the panoramic overview from the top on enclosures for bears and wolves. The other is the room below the ground level with a view on the separate ponds for otters and bears. Moreover, there is a direct view for the whole wolves’ enclosure here.
Маршрут движения посетителей организован по смотровым галереям. Проникая вглубь экспозиции по перепадам уровней, посетители получают возможность рассматривать животных с новых ракурсов. В центре комплекса расположены смотровые площадки на разных высотах: панорамная площадка на втором уровне, с которой открывается вид на вольер с волками, а также закрытое помещение ниже уровня земли с водной экспозицией, представленной бассейнами за стеклом где обитают медведи и выдры. Более того, из этого помещения также существует прямой обзор на волков. Вдоль галерей устроены смотровые позиции, каждая из которых является уникальной, и позволяет рассмотреть отдельный фрагмент территории обитания животного в вольере.

Notably, there were created the most comfortable conditions for animals as well as for visitors of this object. It is important that enclosures, which imitate the natural animals` habitat, allow them to stay healthier. Because of that there is a possibility to create a sustainable and ecofriendly city environment.
Важным является и факт того, что в данной экспозиции создавались наиболее комфортные условия как для животных, так и для посетителей этого объекта. Примечательно то, что вольеры, которые имитируют природную среду обитания животных, позволяют оставаться им более здоровыми.


Consequently, contemporary architectural decisions created a new place identity, while the newest technologies realized all necessity functions. Finally, them created a new aesthetic with a respect to traditions and cultural roots of Cherkasy.
Следовательно, современные архитектурные решения создают характерный образ зоопарка, в то время как высокие технологии обеспечивают работу всех необходимых функций. Таким образом, всё это создает новую эстетику места, не забывая про его традиции и культурные корни Черкасс.





















